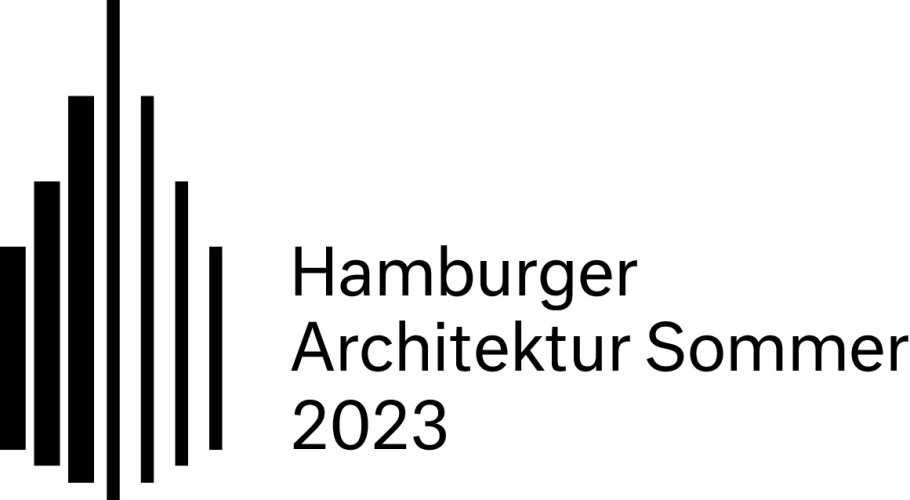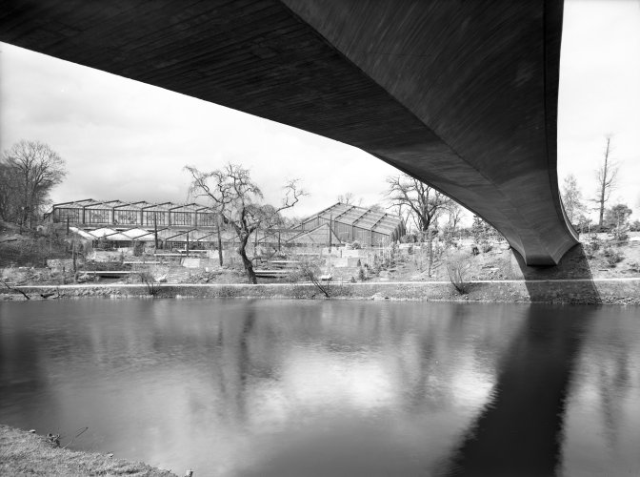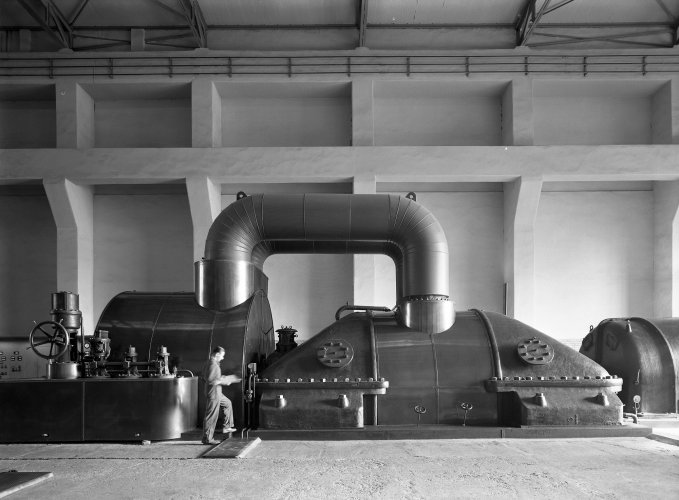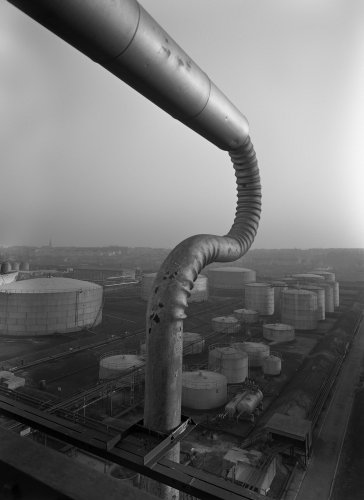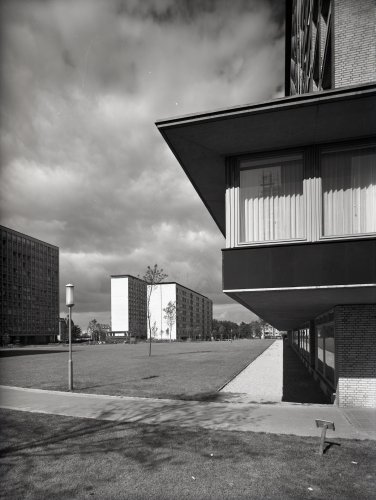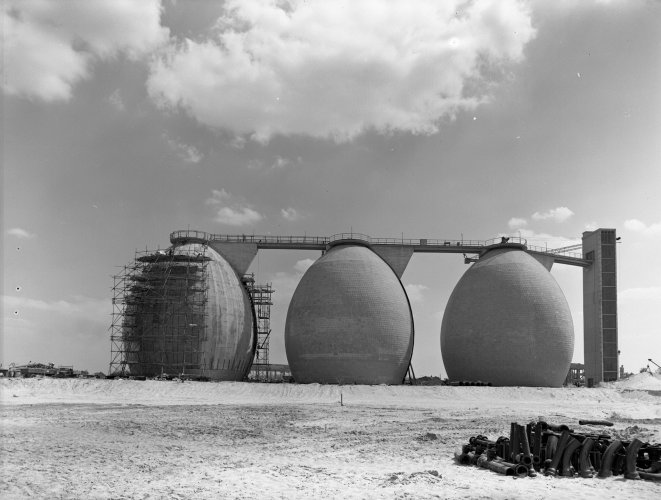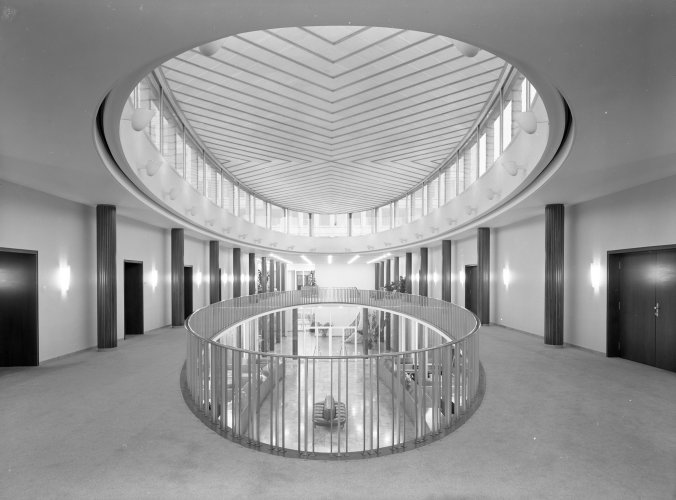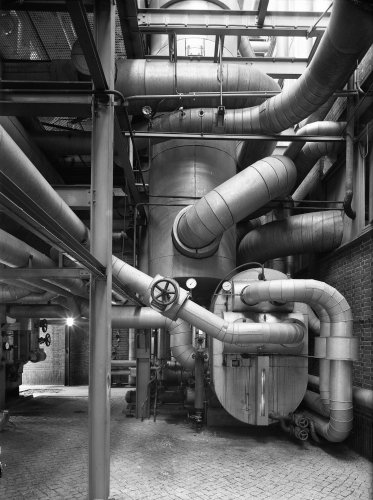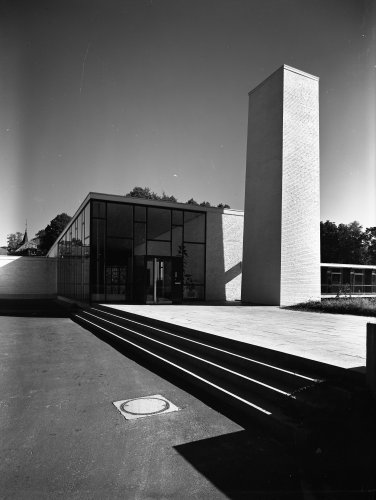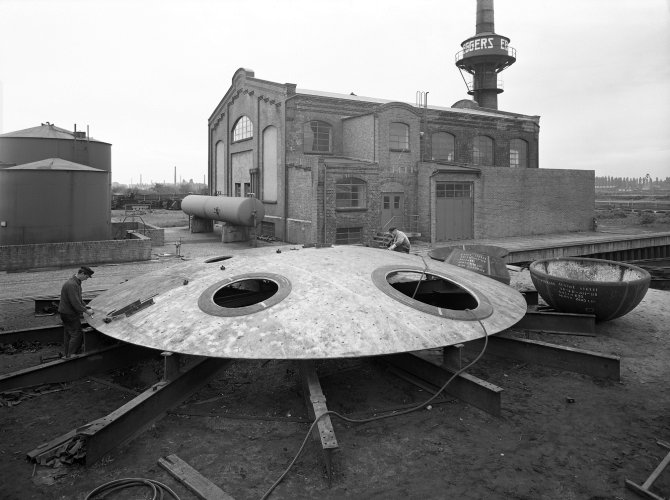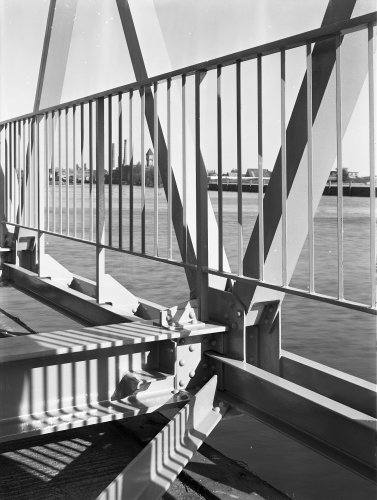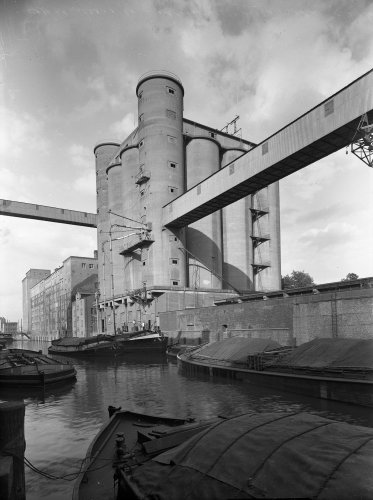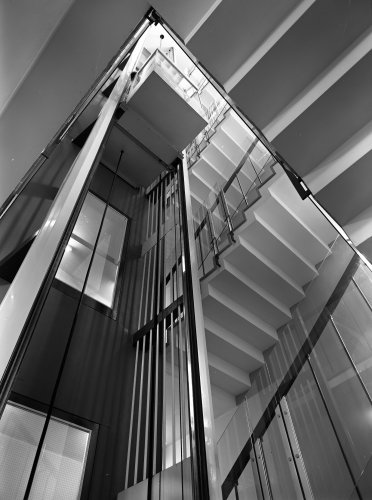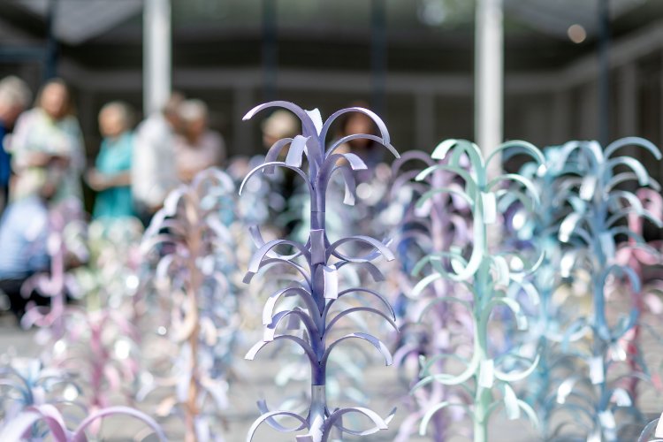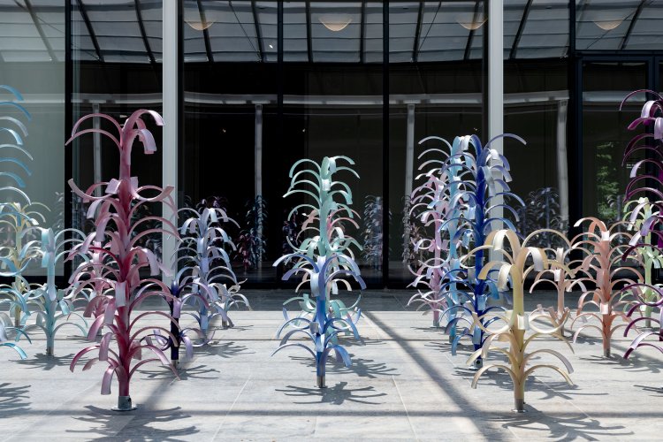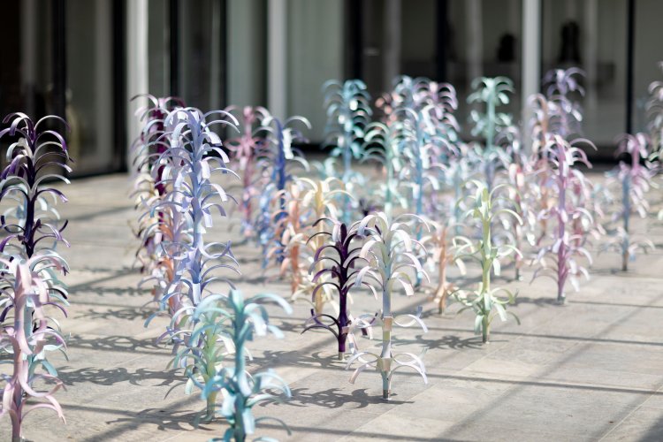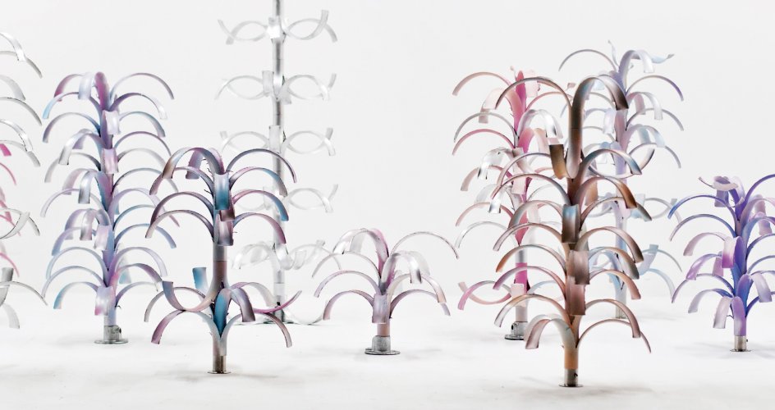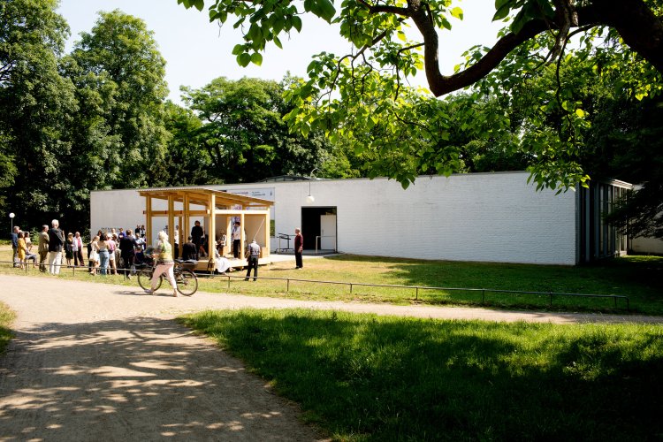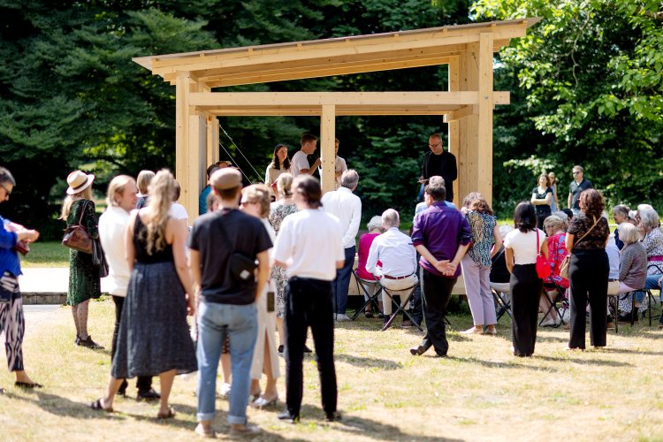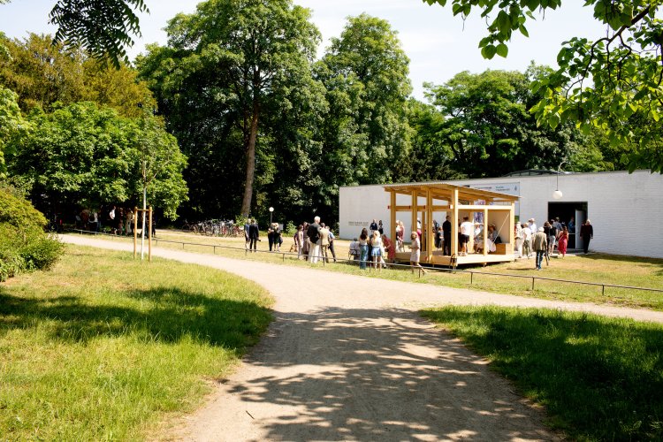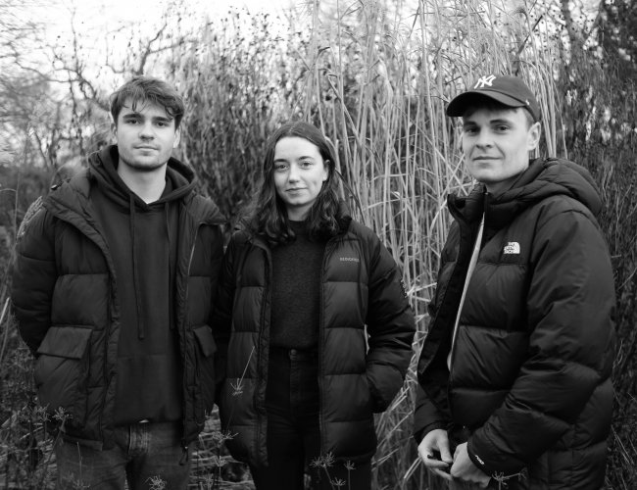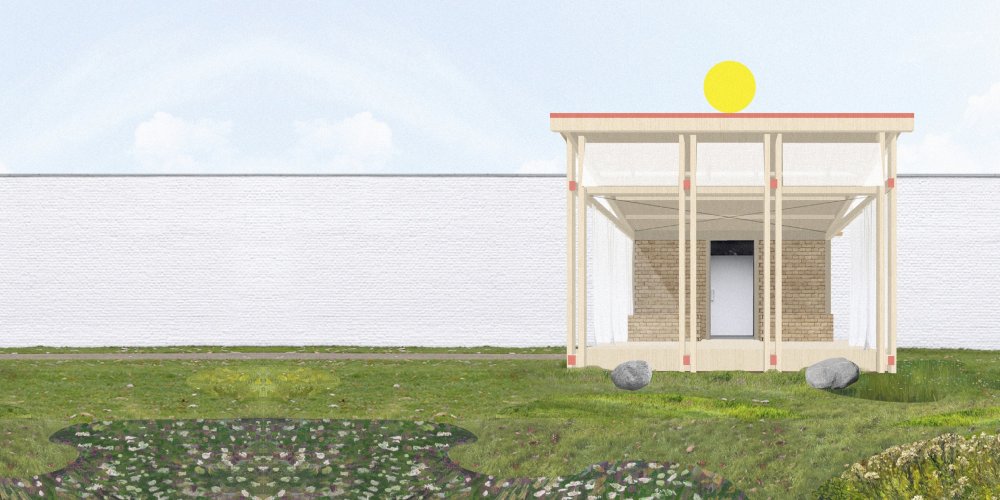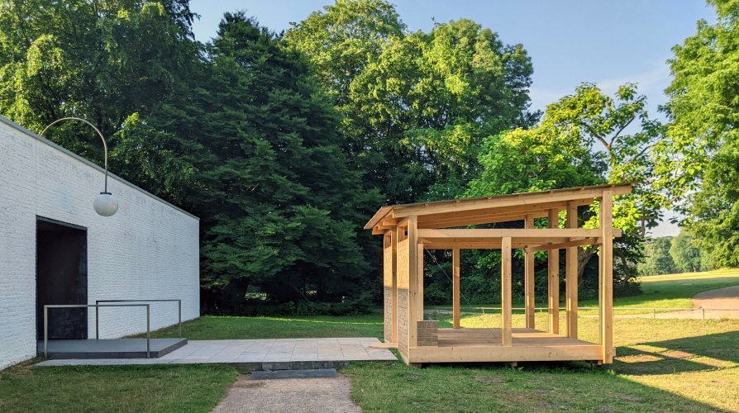Photography – Installation – Sustainable Building
This year the Ernst Barlach Haus is contributing all of three projects to the 10th Hamburg Architecture And of course our museum itself – built in 1961/62 from designs by Werner Kallmorgen – is a contribution to the Hamburg Architecture Summer.
Come and experience an architectural three-plus-one in the Jenischpark!
Depth of Focus
Ursula Becker-Mosbach. Architecture Photography around 1960
From the 1950s onward the architecture photographer Ursula Becker-Mosbach (1922–2002) documented many important building projects in Hamburg. Usually commissioned by architects, developers and corporations, her photographs not only bear witness to the urban-planning and technological transformation of Hamburg in the post-war years but are also compositions of great aesthetic appeal.
Becker-Mosbach studied photography from 1946–53 with Hans Gruben-becher at the Landeskunstschule Hamburg, and her familiarity with the Neues Sehen (New Vision) movement of the 1920s and her constructivist-schooled eye enabled her to find a striking visual language for a range of motifs: machine and market halls, auditoria and sedimentation tanks, radio masts and office buildings, housing estates and port facilities.
The exhibition Depth of Focus, realised in cooperation with the Hambur-gisches Architekturarchiv, brings together more than 70 photographs from 1952 to 1968. Along with the Grindel Tower Blocks or the Köhlbrandhöft Sewage Works, with their characteristic ‘Rotten Eggs’, they show the wholesale market by Bernhard Hermkes and Gerhart Becker, the Victoria-Haus, by Georg Wellhausen, the Landesbank Kiel, by Bernhard Hermkes, and Werner Kallmorgen’s Department of the Economy. Although Ursula Becker-Mosbach didn’t photograph the Ernst Barlach Haus, which opened in 1962 and was also built from a design by Kallmorgen, it provides an ideal setting for a retrospective look at Hamburg’s architectural awakening to post-war modernism.
Van Garden
An installation by Franziska Opel
In her installation Van Garden, in the glass atrium of the Ernst Barlach Haus, Franziska Opel (*1984) uses modules familiar from the urban environment: serrated, sharp-edged aluminium tubes used to fence off private premises.
In Van Garden these shiny pieces of metal, partially painted in bright colours, are transformed into cactus- or palm-like plants, attractive and aggressive at the same time. They introduce an unruly disarray into the museum while examining the mechanisms of private insulation in Hamburg’s well-to-do west.
Van Garden belongs to a series of works in which Franziska Opel explores signs, codes and language as visual elements. Her multimedia installations combine symbolism and materiality in such a way that what is initially signified breaks away from its original interpretation and shifts to new contexts. Opel’s work operates between picture and sculpture, seeking ambiguity and a wealth of free association. Her important themes are attraction and protection, proximity and distance, risk and comfort.
BUILDING FRUGALLY
A wood-and-clay pavilion
‘Frugality’ means ‘simplicity’. The young collective FRUGAL BAUEN, founded in 2022 by students at the HafenCity University, aims to contribute sustainable methods to climate-conscious changes in current building practice.
The starting point for FRUGAL BAUEN was a lecture series in the Hauptkirche St. Katharinen initiated by students in summer 2022. This developed in the following winter semester into the elective course BUILDING FRUGALLY – sustainable design and construction with mud, straw and hempcrete.
The result of the students’ experimentation with ecological building materials is now a temporary pavilion in front of our museum. Its open construction aims to make its building materials more familiar. Not concrete but ground-screw foundations enable an almost residue-free deconstruction after use. This also applies to the unfired adobe, whose positive structural qualities with regard to air conditioning are being rediscovered today. Further aspects are the use of certified organic, renewable raw materials and circularity: the transverse section of the square timbers were left intact where possible, so the wood can easily be reused; the corrugated sheet metal has already been used for roofing; the second-hand wooden floorboards have been refurbished, and the mud bricks can be recycled with no loss in quality.
Conceived as a ‘space for new ideas’, this versatile meeting place is an invitation to spend some pleasurable time together learning and relaxing. The pavilion is available on request (lott@barlach-haus.de) for projects of your own: school workshops, lectures, temporary exhibitions or neighbourhood initiatives.
Until 2 July 2023 an exhibition documents the work of FRUGAL BAUEN in the Hauptkirche St. Katharinen.
Instagram: @frugal.bauen, www.frugal-bauen.com, info@frugal-bauen.com
